This elegant enclave is turnkey and ready to impress with an array of luxurious amenities including an all-sports court, in-ground trampoline, bocci, and heated gunite pool. Located on a flag lot that affords privacy and serenity, this gorgeous traditional-style home is situated on 1.09 acres in the heat of Bridgehampton Village. Finish the lower level to add additional living space to this already impressive 4,145 +/- sq. ft. home. From the Belgian stone drive, the 2-story cedar shake home is a refined portrait of Hamptons. A white-columned, wraparound porch leads into a double-height entry foyer with bright sightlines through to the wall of French doors leading to the backyard. Masterful woodworking, oversized windows, and high-gloss finishes define interior spaces. Anchored by a handsome wood-burning fireplace, the stunning great room has sprawling arched ceilings and a gorgeous chandelier-an ideal setting for relaxing evenings and entertaining year-round. A luxurious eat-in kitchen features premium appliances including a beverage refrigerator, separate egress, and a breakfast nook tucked into a bay window. The first-floor primary suite has its own private egress, floor-to-ceiling windows and a luxe bath with dual vanity, glass-walled shower, and free-standing soaking tub. The first floor is completed by a formal dining room, jr. primary suite, an attached 2-car garage. Upstairs, en-suite bedrooms are spacious and filled with light, each with custom details including arched ceilings and skylights. Highlighting outdoor living, a private wing acts as a pool house with tall ceilings, a kitchenette, and personal egress to the outside's many year-round activities. This enclave delivers an unmatched level of luxury in a private and peaceful setting just moments from the elevated shopping, dining, and cultural offers in Bridgehampton Village.



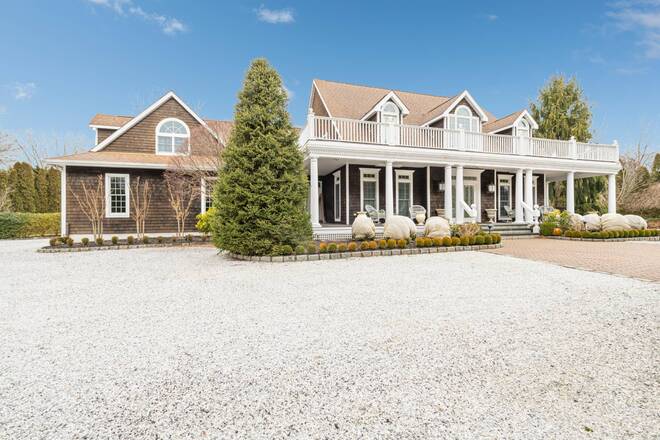




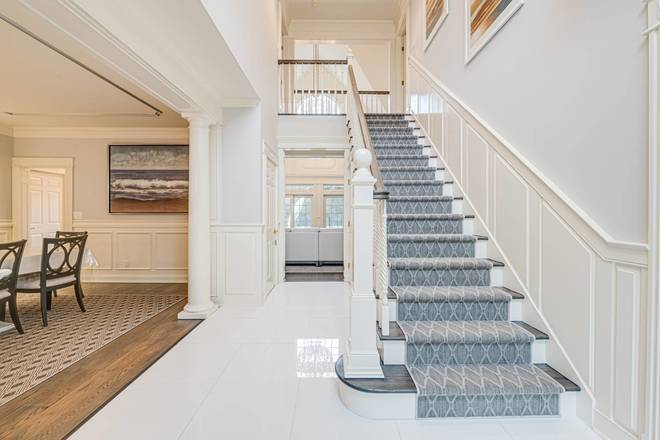 ;
;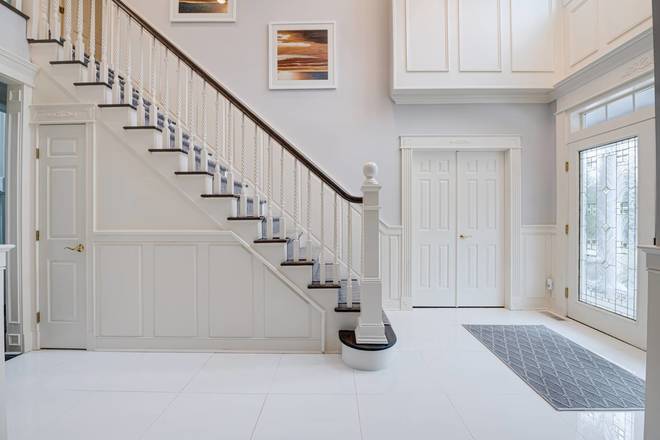 ;
;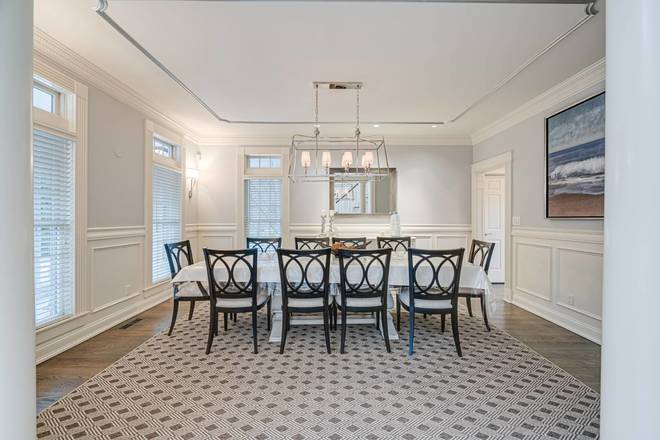 ;
;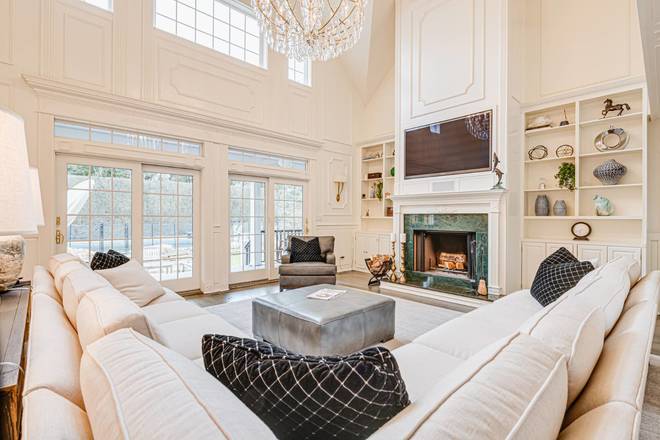 ;
;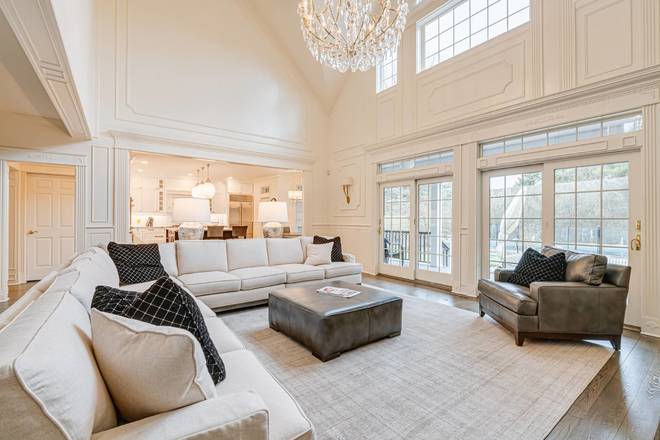 ;
;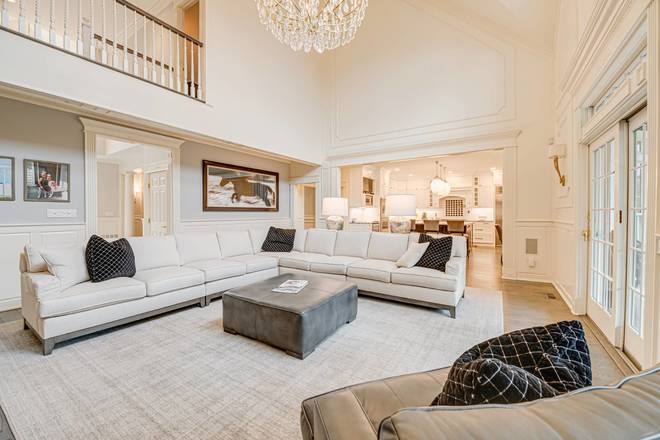 ;
;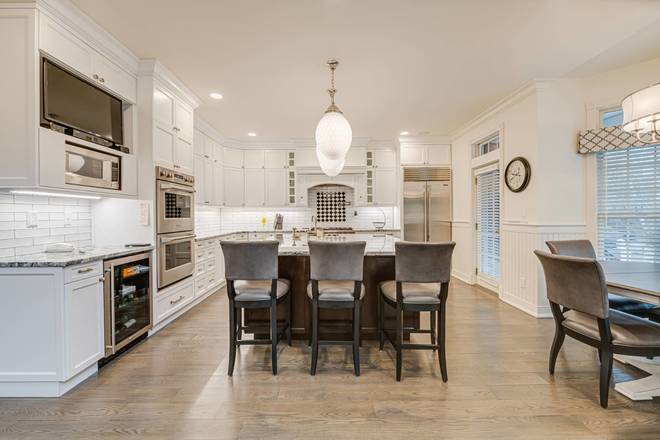 ;
;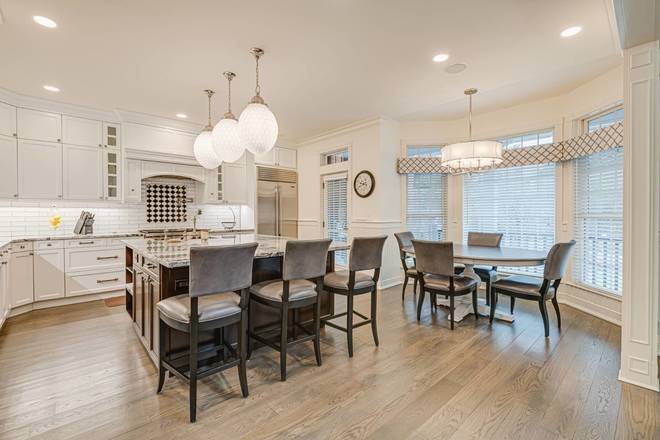 ;
;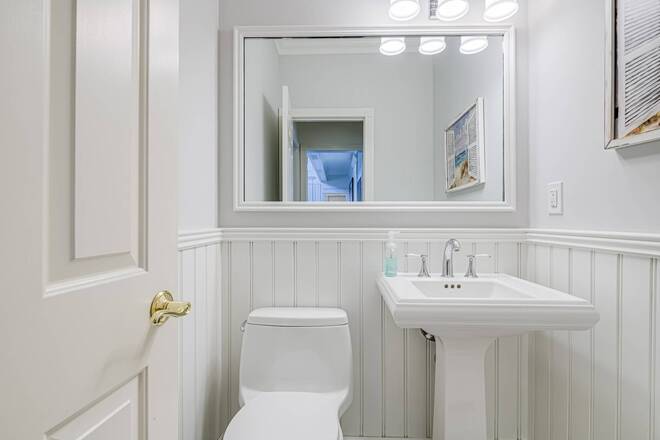 ;
;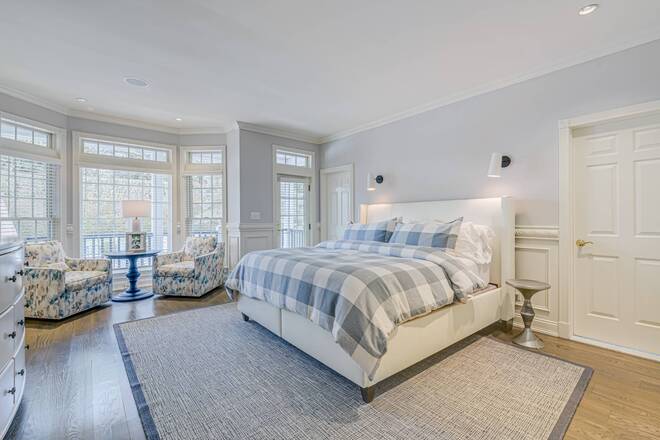 ;
;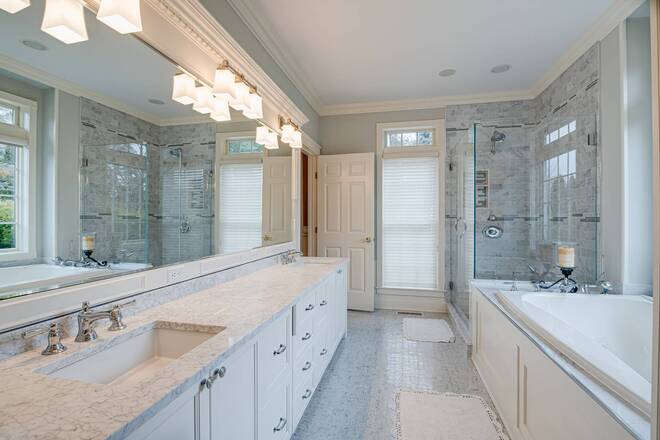 ;
;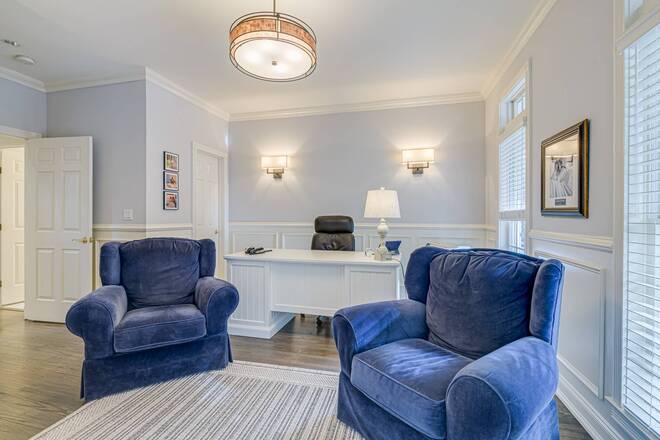 ;
;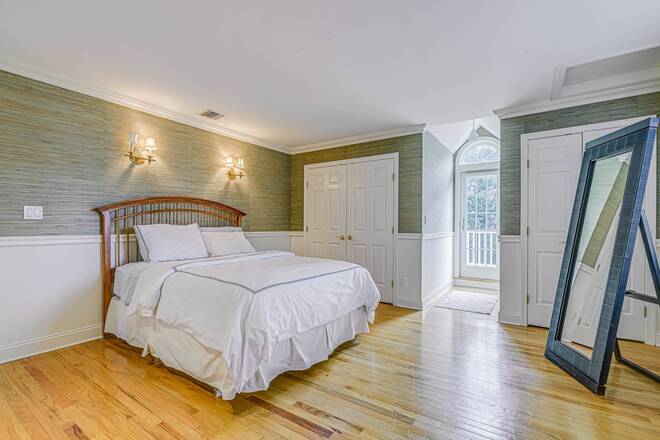 ;
;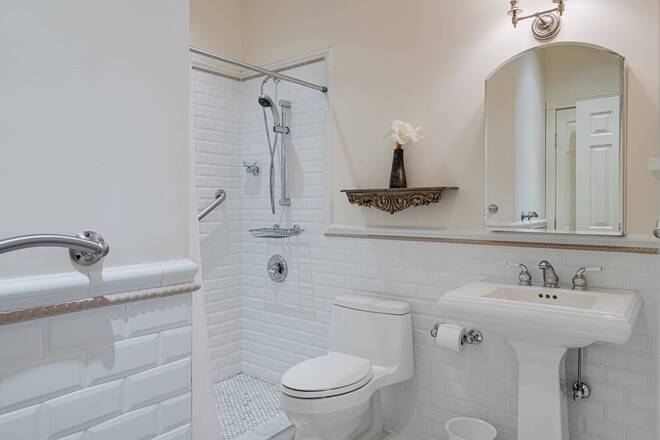 ;
;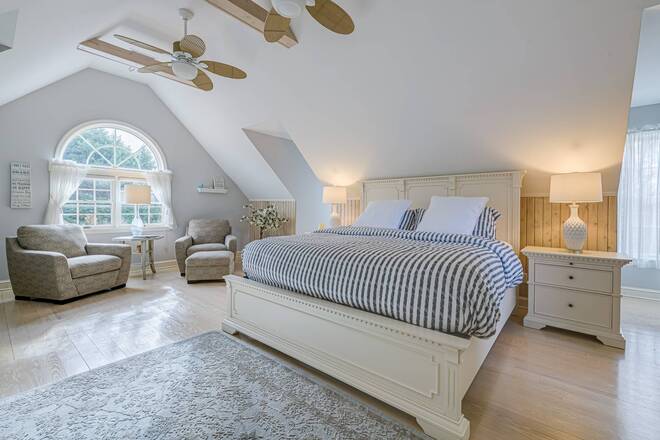 ;
;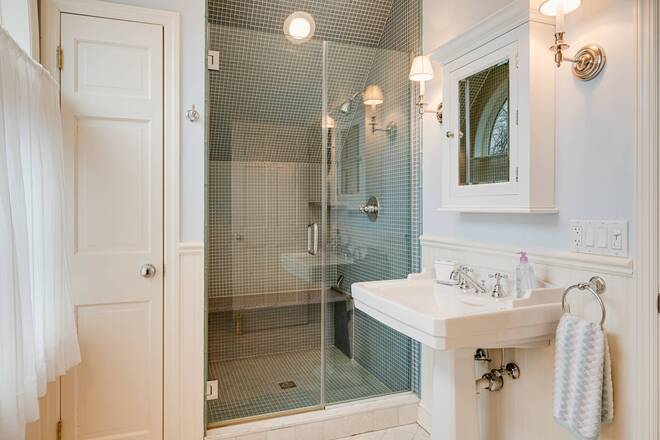 ;
;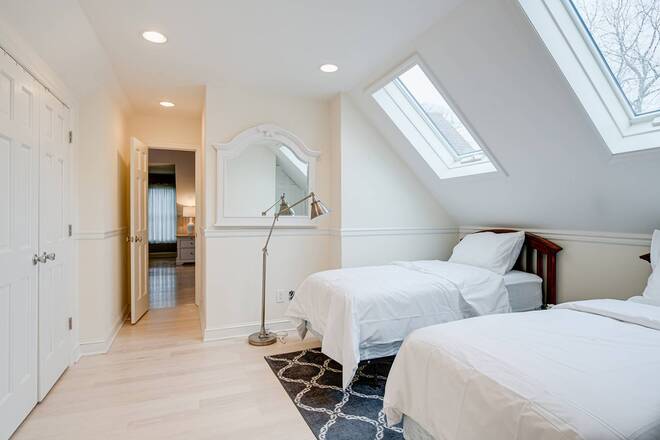 ;
;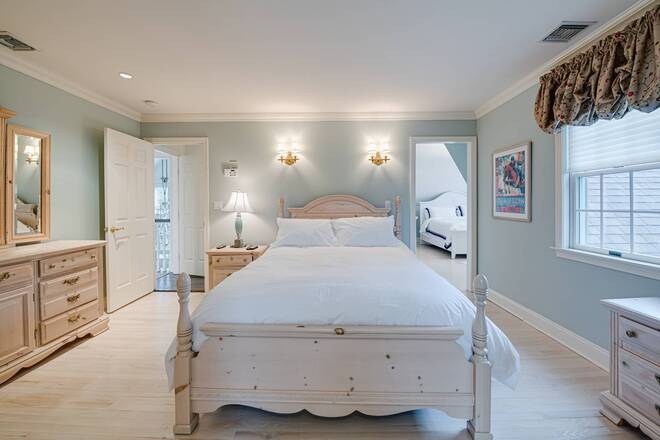 ;
;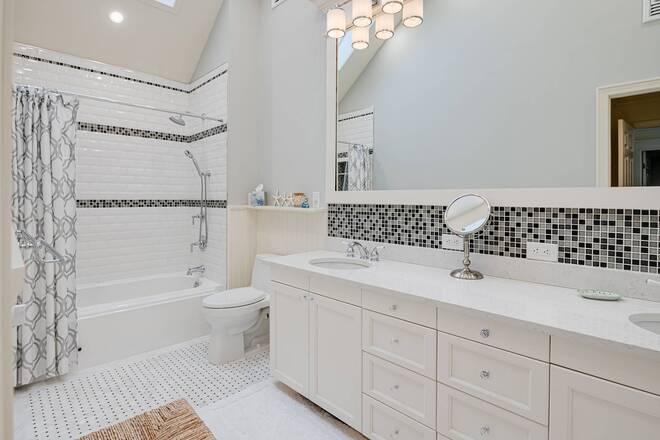 ;
;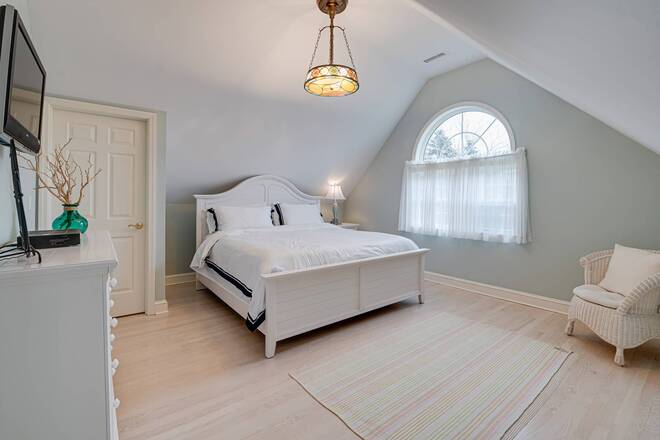 ;
;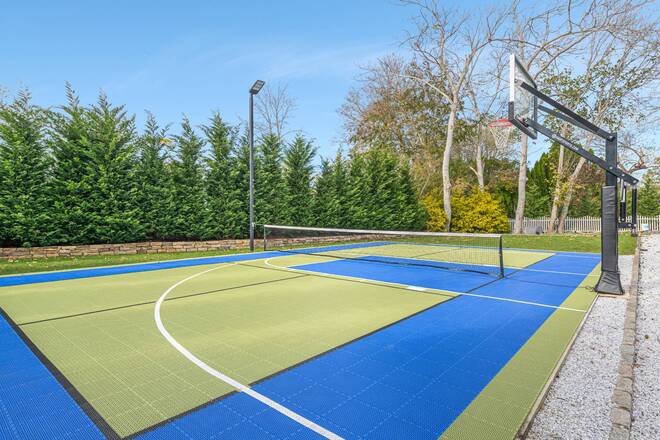 ;
;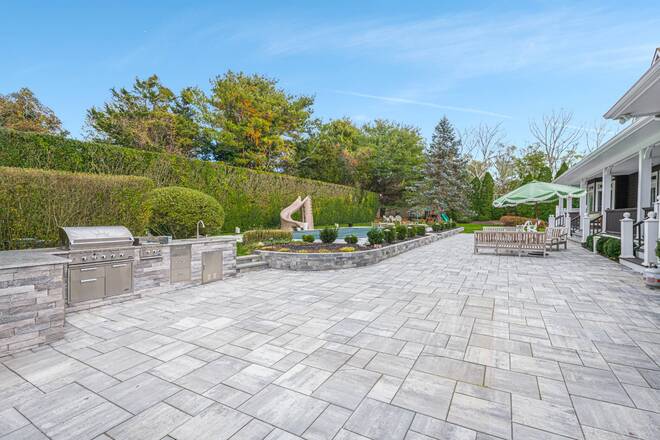 ;
;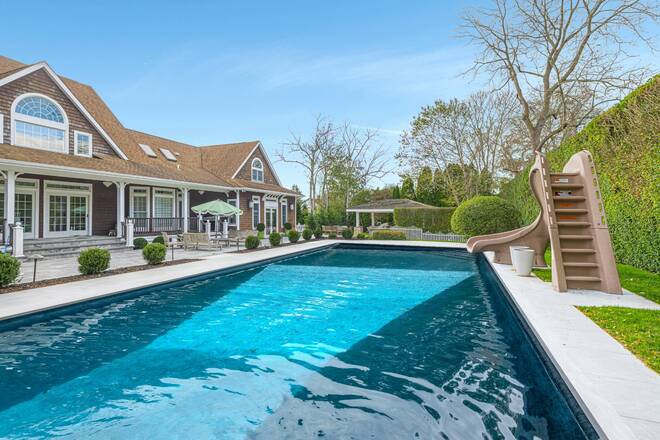 ;
;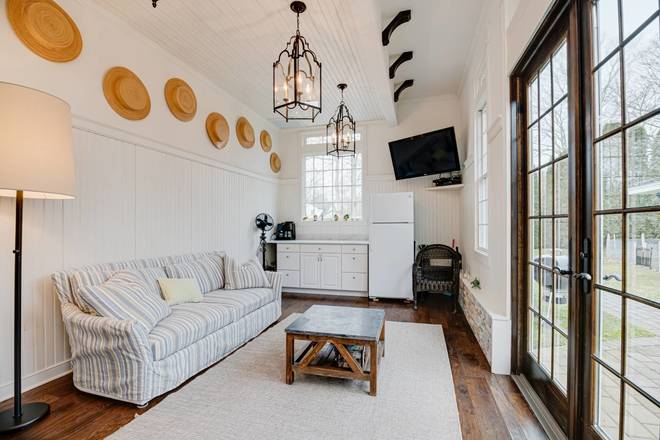 ;
;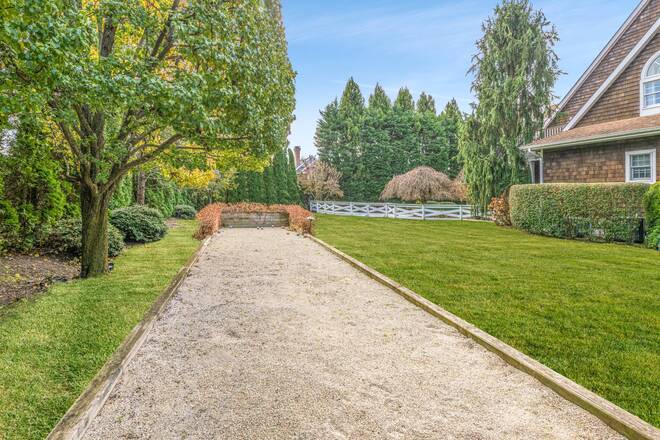 ;
;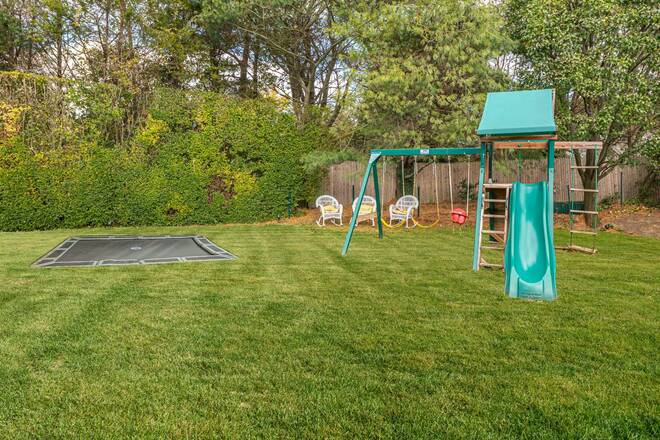 ;
;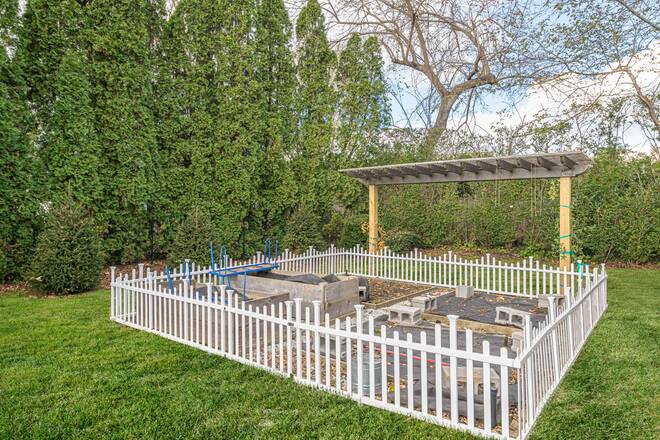 ;
;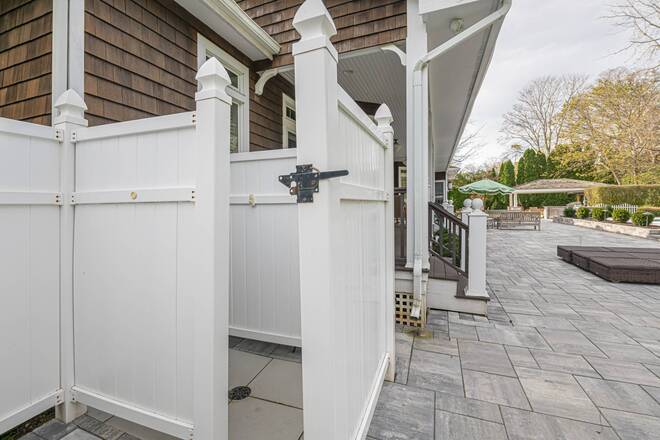 ;
;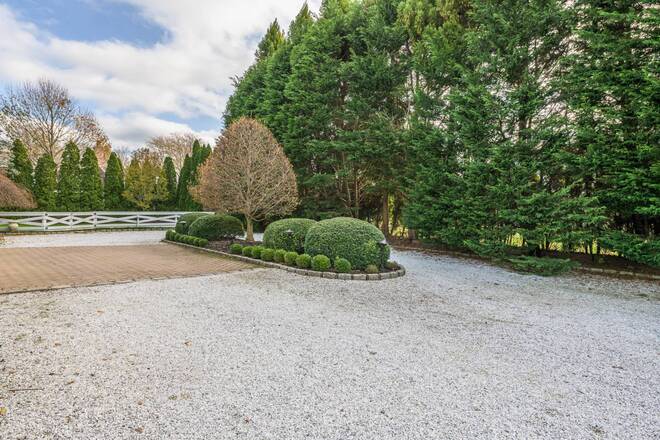 ;
;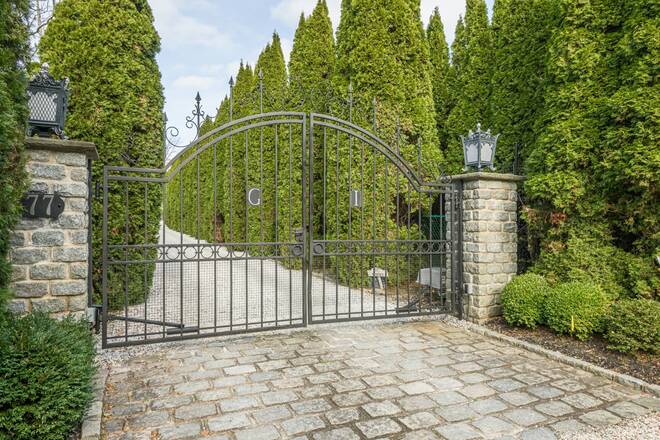 ;
;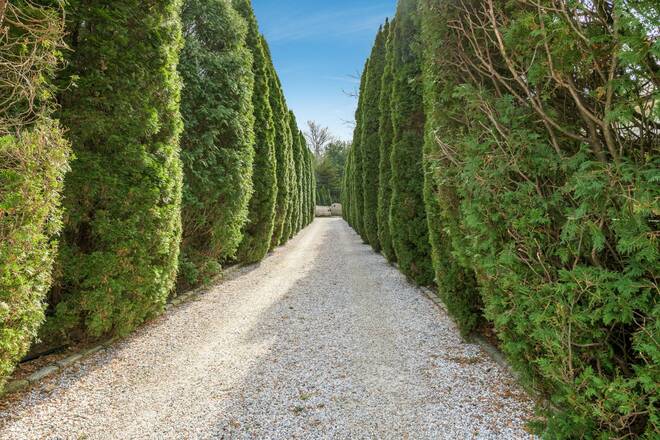 ;
;